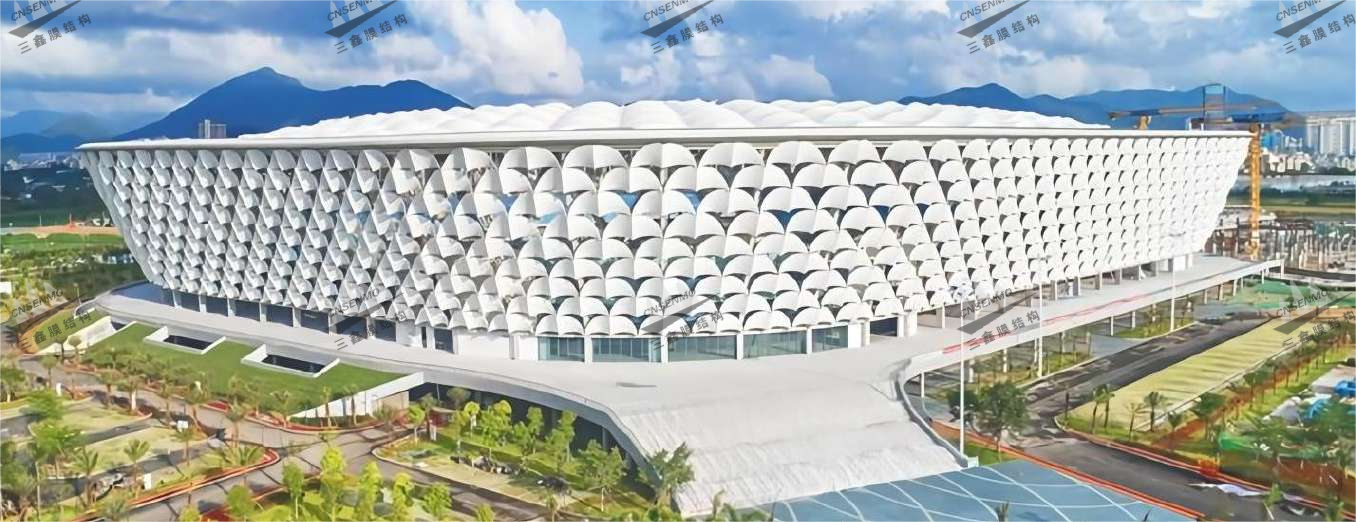Project introduction:
Project Name: Sanya Sports Center Cable System PTFE Membrane Structure Project
Client: Sanya Guoao Sports Industry Investment Co., Ltd.
General Contractor: Beijing Urban Construction Sixth Construction Group Co., Ltd.
Design: Beijing Architectural Design and Research Institute
Membrane Structure Design/Production/Installation: Shenzhen Sanxin Membrane Structure Co.,Ltd
Size: 70000 Square meter
Feature: The main structure of the roof membrane structure is a cable net system composed of a
compression ring truss and a spoke-type cable net. The facade is composed of 972 sets of special-
shaped skeleton-type egret membrane structures.
FINISH TIME:2025 / 08 / 04
